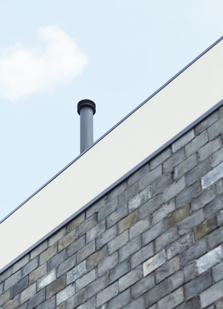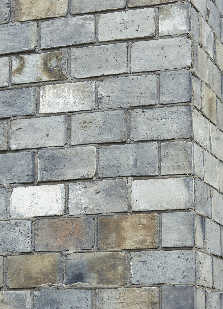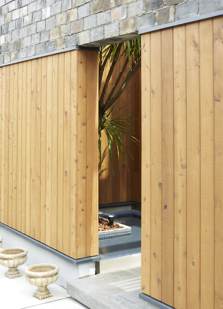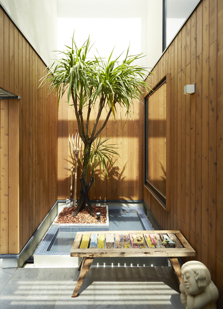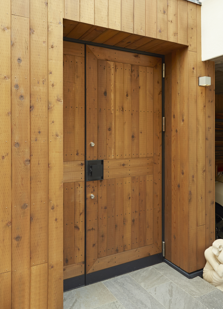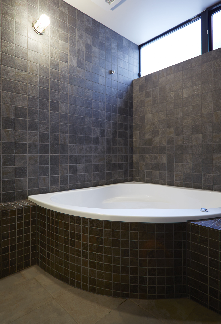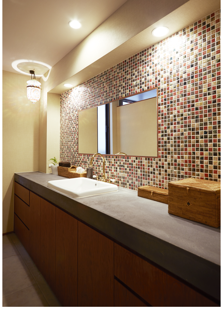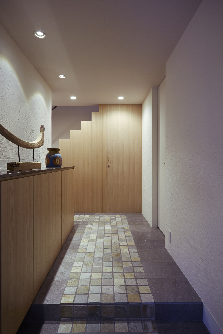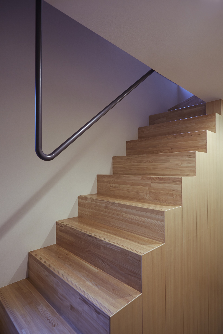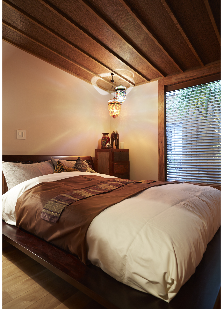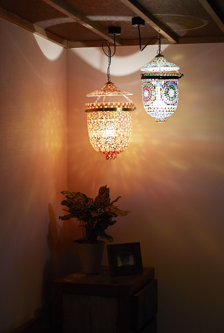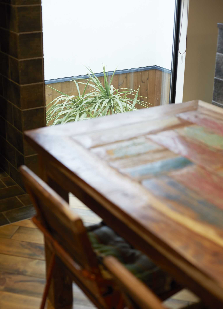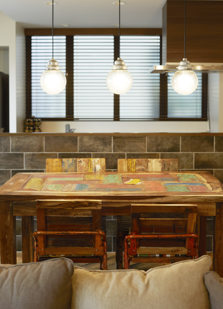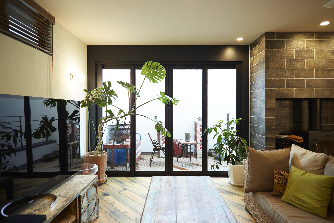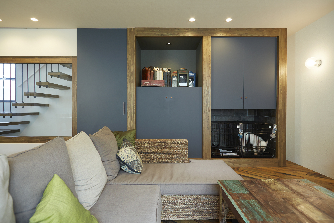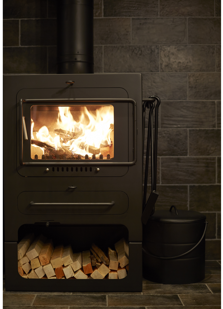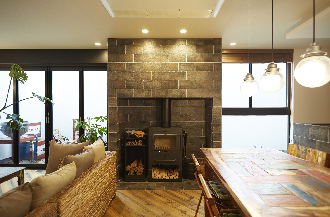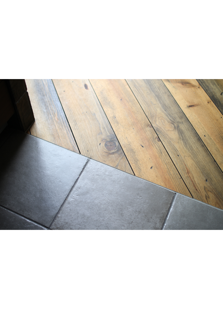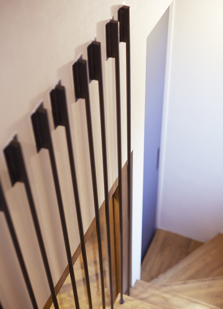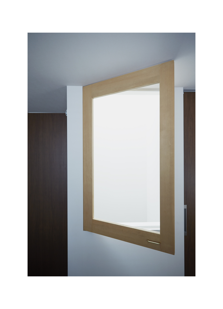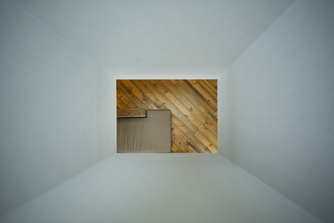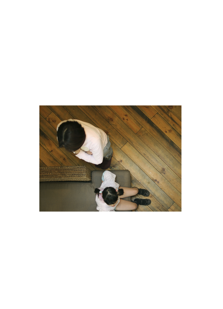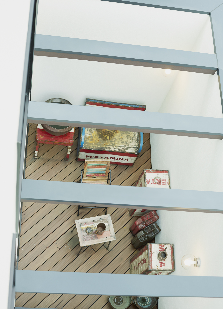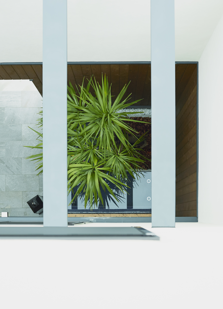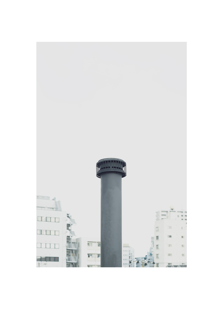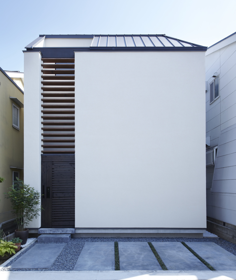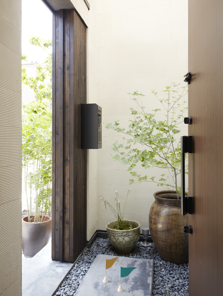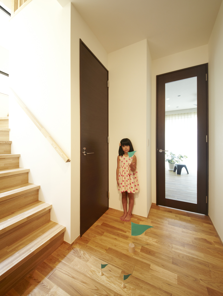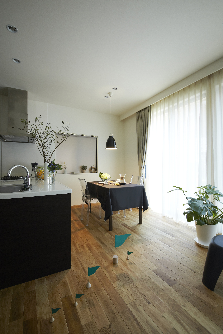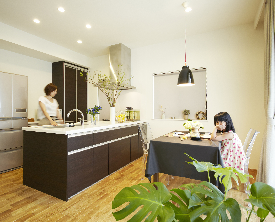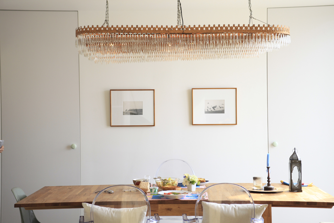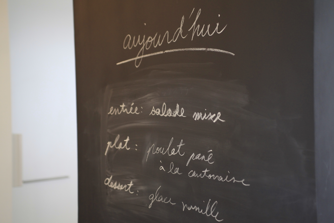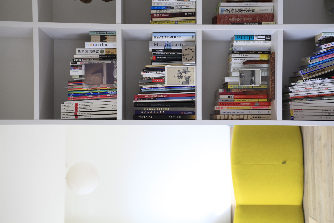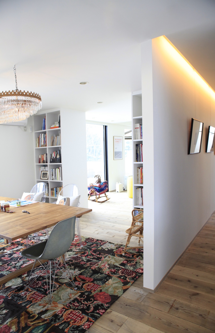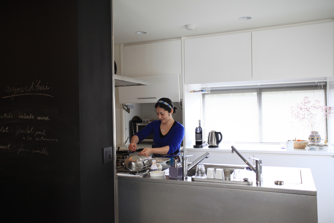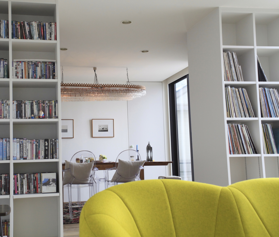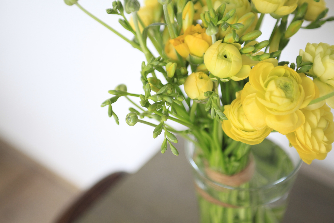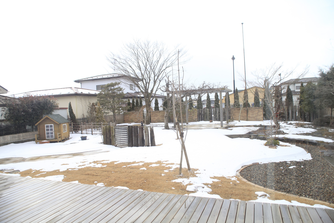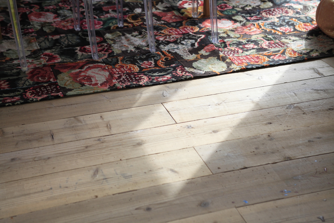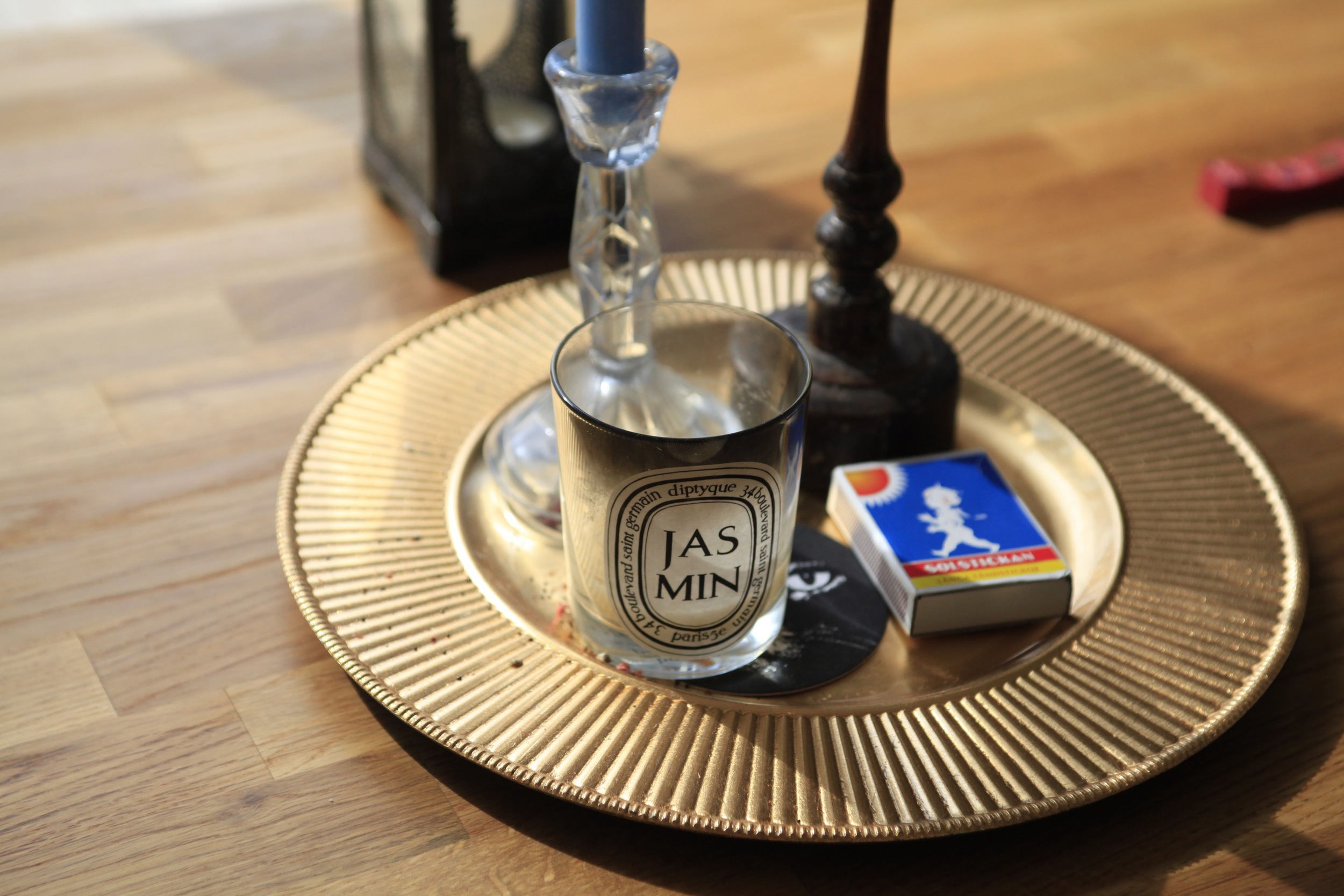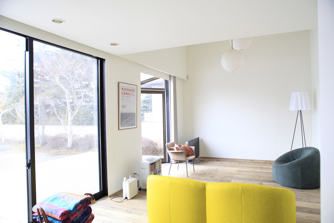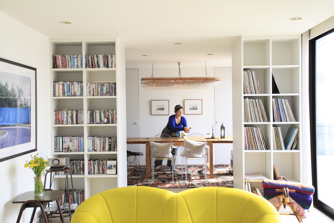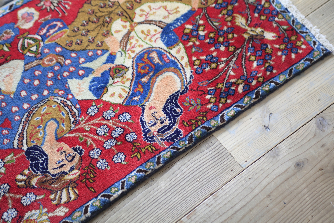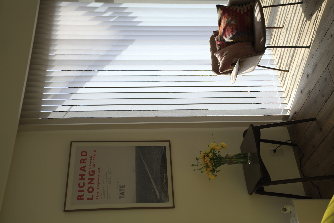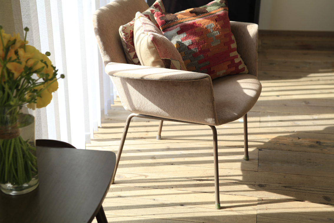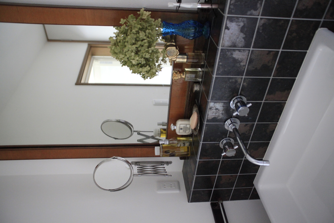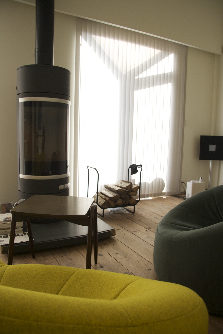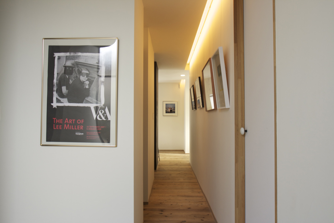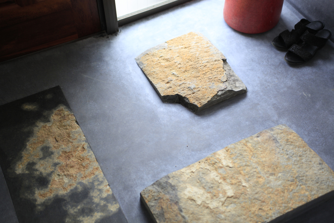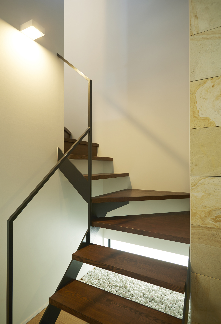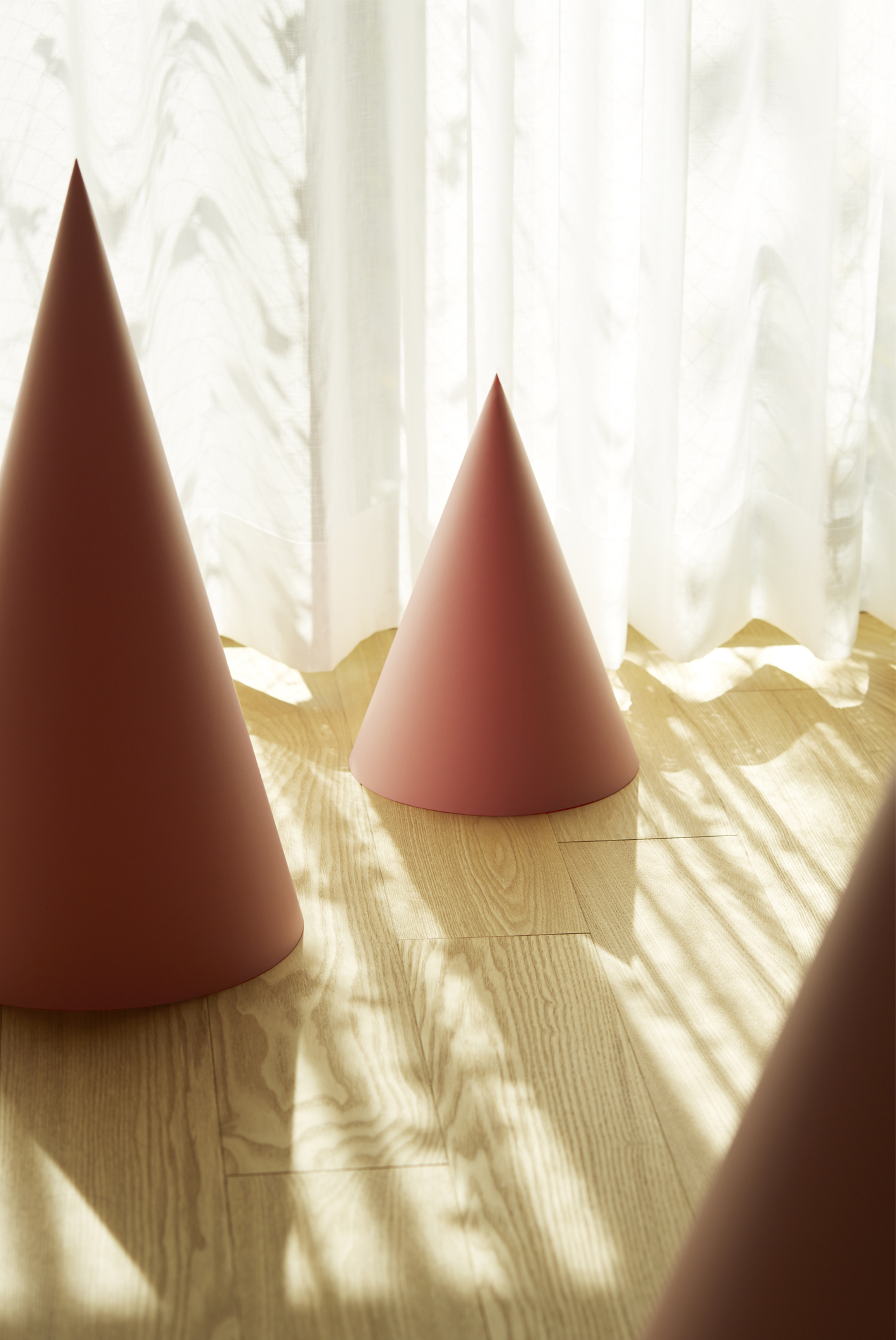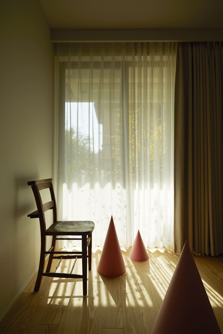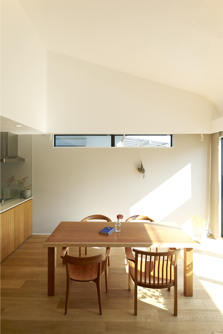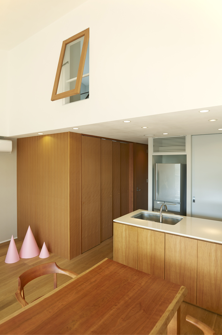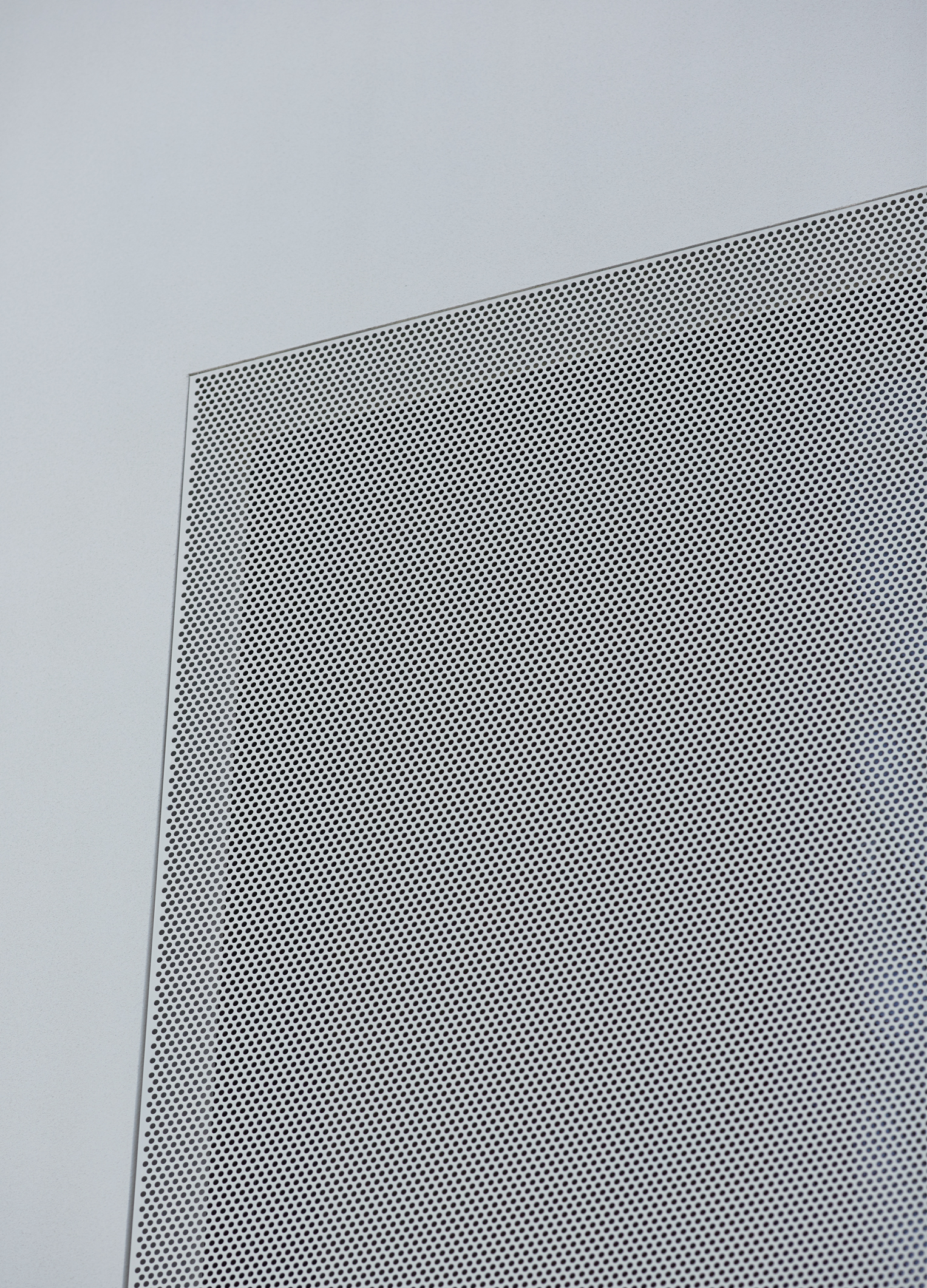JENGA
住宅が密集する、法規制の厳しい都心の一角に計画された木造3階建の住宅です。
床や壁などの、間取りを規定するエレメントに対して「重ねる」・「取り除く」という作業を繰り返しシミュレーションし、効率的な床面積を確保しています。
東京でのアクティブな活動とリゾート地のヴィラのような、おおらかな快適性がひとつの住まいに同居するような環境を目指しました。
※ 住宅 (新築) / 木造3階 / 136㎡ / 東京都
Function: House (newly)
Client: a family + 2 dogs
Structure: wood / 3 Floor / Engineer : Ryo Kuwako
Built area: 136 sqm
Location: Tokyo,Japan
Completion date: Jan.2014
Photo:Yosuke Suzuki
JENGA is the three-story wooden houses located in the city, on a corner of an overcrowded housing area which is strictly controlled by tough building laws and regulations.
Repetitive simulation works that are "overlap" and "remove" the elements define room layout such as floors and walls enables to attain comfortable floor space efficiently.
We planned to achieve compatible environment with active life in Tokyo and generous comfort of the villa in a resort.
TU MI KI
東京の閑静な住宅街に建つ木造2階建ての住宅です。プライバシー確保が優先されるような場所で、共働きの若い夫婦が快適な時間を過ごすための住宅のプロトタイプとして計画されています。
流通しやすい規格寸法の材料、設備機器、そして採光・通風などの自然要素を、生活を構成するパーツとみなし、それらを無理のないディテールで組み上げる「積み木」のような住宅を意図しています。
※ 住宅 (新築) / 木造2階 / 100㎡ / 東京都
TU MI KI is the two-story wooden house located in a quiet residential area of Tokyo. The house is planned as a prototype for double-income young couple to have comfortable time in a place which prioritize privacy of each other.
In this plan, we intended to build in a way like “TU-MI-KI”, by regarding standard size of materials, equipment and natural elements such as lighting and ventilation as parts which compose daily life. (We named the house after “TU-MI-KI”; a building block toy in Japanese)
Function: House (newly)
Client: a family
Structure: wood / 2 Floor
Built area: 100 sqm
Location: Tokyo, Japan
Completion date: Aug. 2010
Photo:Yosuke Suzuki
KAKUDA
宮城県角田市に位置する、築30年の住宅メーカー規格物件(2x4 構造)のリノベーション計画です。
当時の流行とも言えそうな、封建的なライフスタイルを感じさせる間取りや空間寸法を見直し、庭に近づき、そして家族同士が近づくように、壁や扉などの" 境界面"を刷新しています。
※ 住宅 / 木造2階 / 改修 / 120㎡ / 宮城県
Function: House (renovation)
Client: a family
Structure: wood, steel / 2 Floor
Built area: 120 sqm
Location: Miyagi, Japan
Completion date: Feb. 2011
Photo:Eriko Kaji & Natsumi Yamada
KAKUDA is the renovation project of 30 years old standard article (2x4 structure) of ready-build house located in Kakuda-shi, Miyagi.
We renovate "interface" such as wall or door completely so that family feel more familiar to each other and to the garden by reviewing layout and space dimensions of the house that symbolize feudal lifestyle which can be said that it was the trend in those days.
Quiet room
青空に向かって暮らす都心のコートハウスです。この住宅の中心となる中庭空間は、近隣との間に適度な距離感を与え、セキュリティやプライバシー等の日常の不安を軽減させながら、内部空間に静かな豊かさを取り込んでいます。
※住宅 / 木造2階 / 新築 / 182㎡ / 東京都
Function: House (newly)
Client: a family + 2 dogs
Structure: wood / 2 Floor
Built area: 182 sqm
Location: Tokyo, Japan
Completion date: Apr. 2014
QUIET ROOM is the Court House designed toward the blue sky which is located in the heart of the city. Courtyard space, a core component of the house, brings peaceful abundance into internal space with giving moderate sense of distance from neighborhood and reducing daily anxiety for such as security and privacy.
FU - KI
たくさんの風を通過させる、"風の器"のような住宅です。
外気に触れる部分に透過性の高い素材を使い、視界は南側に一面に広がる生産緑地へ向けて、風は各方位に抜けて、光は適度に減量されて暮らしの中に浸透されます。
※ 住宅 (新築) / 木造2階 / 112㎡ / 東京都
FU-KI is the house such as the container designed to breath much. ("FU-KI" means the vessel of the wind in Japanese)
By applying high transparent material to the exterior exposed to the outside air, moderated sunlight penetrates into the living and wind blow in and out every direction. At the same time, eyesight will be directed to productive green spread in the south part of the house.
Function: House (newly)
Client: a family
Structure: wood / 2 Floor
Built area: 112 sqm
Location: Tokyo, Japan
Completion date: Aug. 2013
Photo:Yosuke Suzuki

